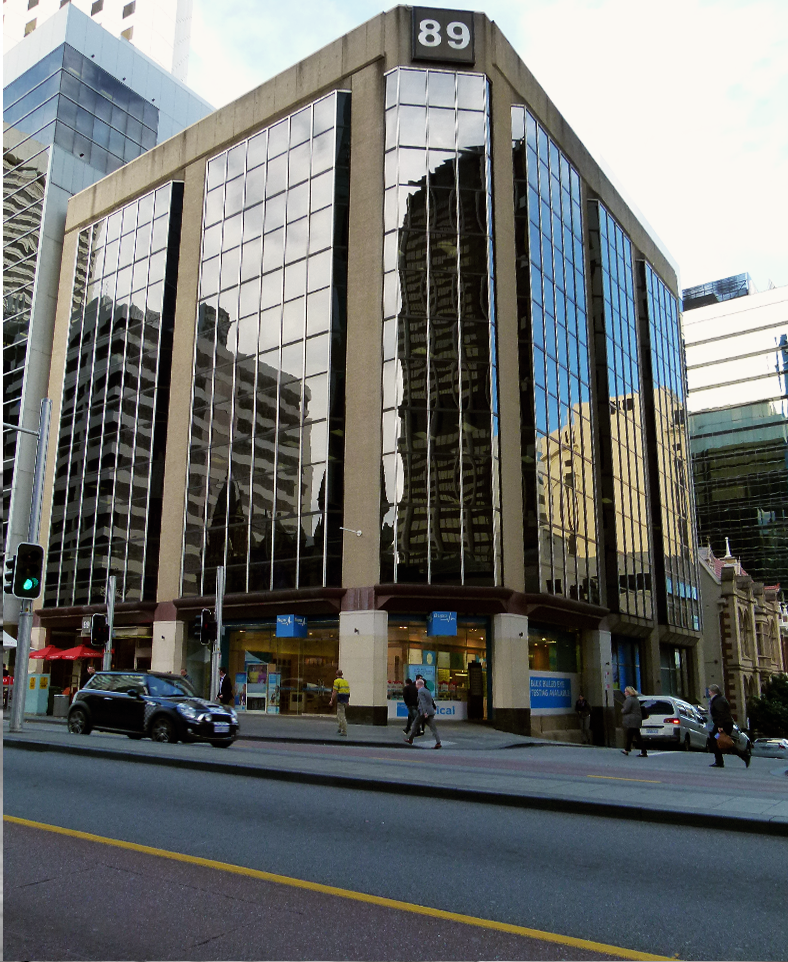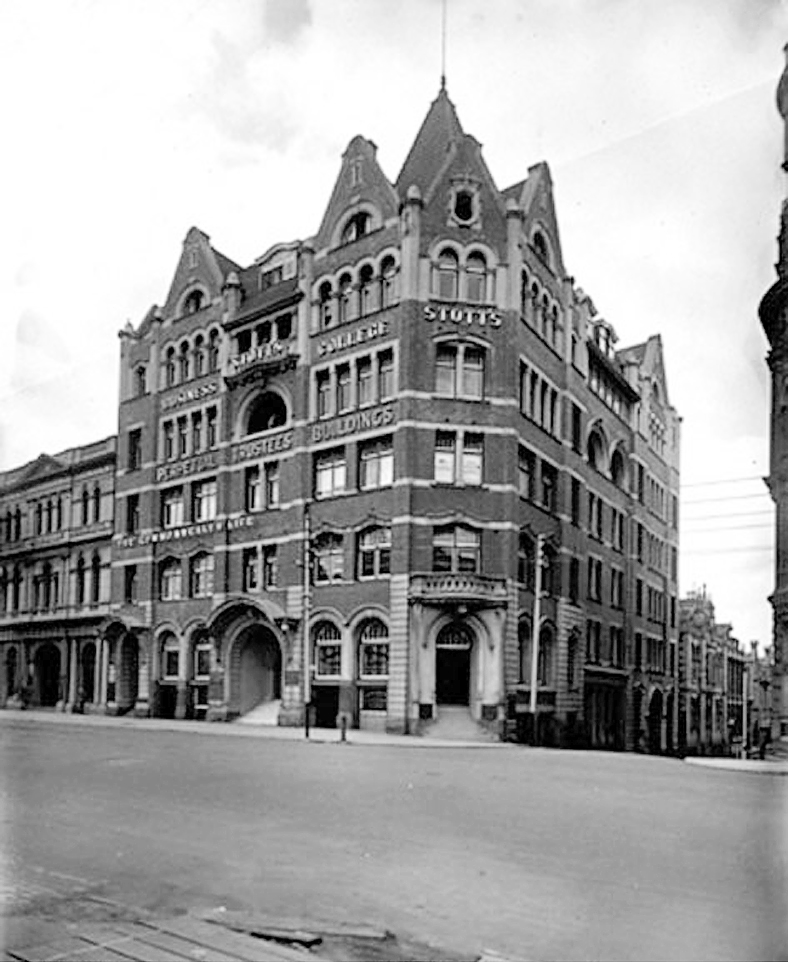EMANUEL BUILDINGS / PERPETUAL TRUSTEES / STOTT'S BUSINESS COLLEGE (1906-1979)
The Emanuel Buildings was designed by acclaimed Perth architect Charles Lancelot Oldham and built on the Howard Street corner of St George’s Terrace by Messrs Lakey and Findlay for successful, pioneering Kimberley and Northern Territory pastoralists Sydney and Isadore Emanuel, of Emanuel Brothers, in 1906.
The Emanuel brothers replaced their existing structure with this magnificent building in the Queen Anne style. It combined simplicity with solidity and featured exquisitely detailed, intricate and exacting brickwork with striking vertical mouldings. It was constructed from bricks specially-made from a bluestone base supplied by Coombe’s Brickworks in Armadale, Victoria. Construction, at a cost of around £20,000, took nearly two years and was completed in February 1908. News articles of the day described the buildings as a palatial, imposing structure on Perth’s streetscape, which boasted only one empty block on St George’s Terrace.
The basement was of a new, innovative design and only half below ground level. With windows just above, it was light and airy and accessible from the street level. The ground, mezzanine and first floors were purely for office accommodation, while the upper four floors were designed as luxurious residential apartments and it was one of the first mixed-use buildings in Perth.
The offices, each with its own entrance and strong room, were spacious, light, and well-ventilated. A magnificent, wide jarrah staircase, built by Bunnings Brothers, led to the first floor where a fine lift serviced the residential apartments, either with or without an attendant.
The West Australian of 15 February 1908 reported “the upper four stories, which are occupied by Mr J T Glowery, of the Palace Hotel… represent a complete system of residential flats with an up-to-date restaurant, dining-room, and winter garden. The 17 suites of two and three living rooms, a bathroom, balconies, etc, complete, are all self-contained, distinct, and readily approached from large vestibules and corridors which form complete breaks to the various suite entrances.”
The restaurant on the seventh floor had the latest kitchen technology for staff, and patrons enjoyed panoramic views of Perth’s expanding skyline from the dining rooms. The roof level contained servant quarters, maintenance offices and storage sheds, along with the towers used to produce the steam heating, which heated the building’s interior during the cooler months.
Emanuel Buildings was purchased by the newly-formed Perpetual Trustees in August 1922 for £47,500 and the building became known as the Perpetual Trustees Building. A few years later Sydney Stott moved the Perth branch of his national business college into the premises and it was then also known as Stott’s.
Destruction
Perpetual Trustees demolished their building in 1979, replacing it with a new, eight-storey version which opened in the early 1980s. Bupa Health Insurance has recently taken over some of the building.
By Shannon Lovelady
Story from Demolished Icons of Perth















