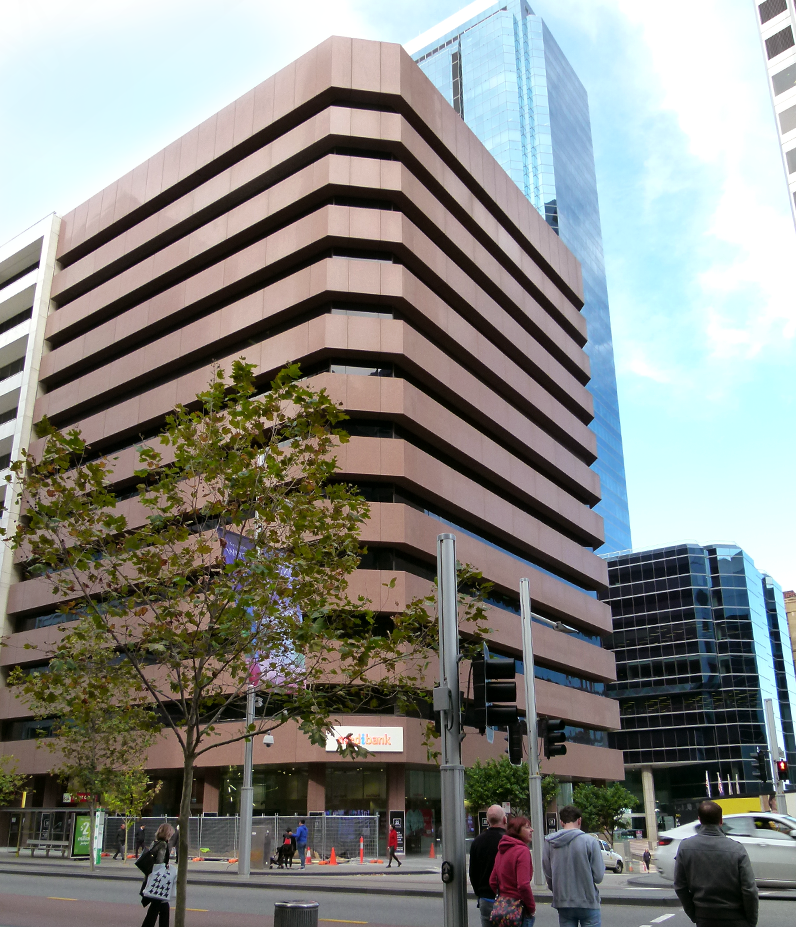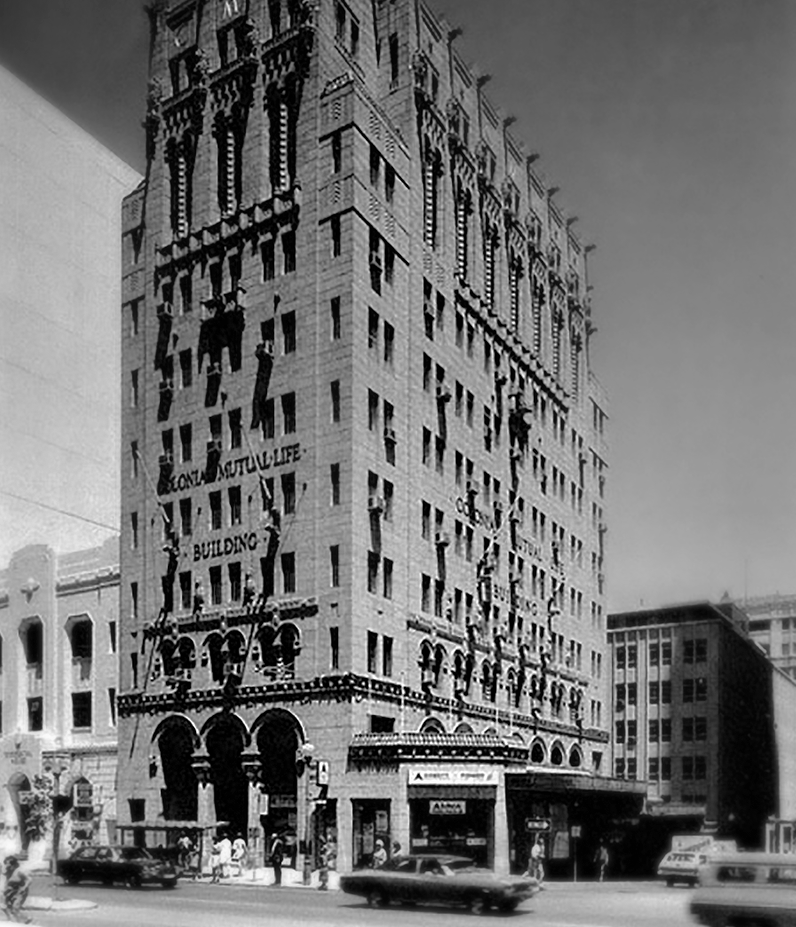CML BUILDING (1936-1980)
The Colonial Mutual Life Assurance Society Limited (CML) was a large financial services company first established in Melbourne in 1873. With offices in most Australian capital cities, the first of CML’s spectacular new buildings was designed by Jack Hennessy, of Hennessy & Hennessy, and built in Brisbane in 1931.
By any standards it was ornate and unique with a castle-like roof and a facade of Benedict Stone; a new, US-developed, reconstituted stone product.
CML was so pleased with their new Brisbane building they contracted Hennessy & Hennessy to build, under supervision from local architects, duplicate buildings in Sydney, Adelaide and Perth, and a smaller model in Hobart.
CML had an existing three-storey building on St George's Terrace, near the corner of St George’s Court, which was demolished in August 1935. Also demolished was the colonial two-storey Lombard Chambers which were built in the 1870s and considered one of Perth’s most significant historic landmarks, and some wood and iron buildings behind. Construction on Perth’s new CML building began in September under the supervision of renowned Perth architect Reginald Summerhayes. Summerhayes added some local touches, including seven decorative gargoyles, each resembling one of the seven members on the WA board of directors, set high on the exterior.
Construction took a year, give or take three weeks, cost £120,000, and provided much-needed work for 200 men still struggling to earn a living in the aftermath of the Great Depression. With a 62 foot frontage to St George’s Terrace and 100 feet along St George’s Court, it had a sub-basement for works, a basement, and 11 storeys, to which workers were delivered via two high speed lifts. On each floor was 250 power points, more than 300 fire alarms, 500 lighting points and connections for internal and external telephones.
Part of the construction included widening St George’s Court from the existing seven foot lane into a 40 foot roadway. Because of this, CML attempted to have the new roadway named Cecil Court after their secretary and managing director Cecil Hearn, but strong campaigning by the Royal Western Australian Historical Society saw it named Sherwood Court in 1936, after Frederick Sherwood who had owned the land originally and lived there for many years.
The new CML building was officially opened on Monday 26 October 1936 by then Lieutenant Governor, Sir James Mitchell.
It was one of Perth’s early skyscrapers and remained the city's highest until 1962. Its height was the reason William Chapman, a troubled Gallipoli veteran, chose to climb to an upper floor an hour after being released from hospital, and jumped to his death on 30 July 1938. On 31 May 1951 Frank Ruddiman, an insurance clerk working in the building, did the same from the window of the men’s bathroom on the tenth floor.
Destruction
Forty four years after it was built and having housed numerous tenants as well as the Colonial Mutual Group which still owned it, the iconic CML building was demolished in 1980. Colonial Mutual built and opened their new, modern building in 1982. It stood just one storey higher and had a slightly wider footprint than the one they demolished.
Sydney’s CML Building has also been demolished but the original, in Brisbane, and the smaller version in Hobart are still standing.
By Shannon Lovelady
Story from Demolished Icons of Perth



















